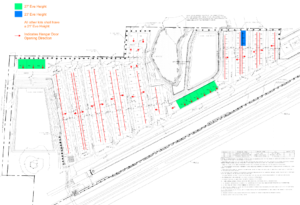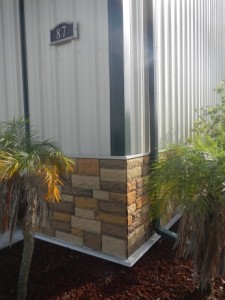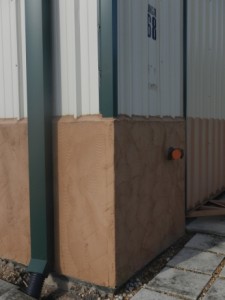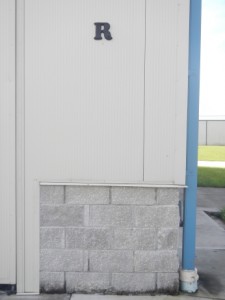The Orlando Apopka Airport is arguably one of the most attractive airports in the region. In addition to it’s newness, it is also enhanced with natural landscaping as well as construction standards and landscaping. Its overall attractiveness has occurred in part due to the consistency of our Hangar structures related to design, coloring, landscaping, trim, and general aesthetics.
In an effort to retain the overall attractiveness of the airport, Owners should use the following architectural guidelines when building, remodeling and/or landscaping. These guidelines are concerned primarily with the exterior of the airport properties.
Outside Appearance
Architecturally, the Orlando Apopka Airport Association’s governing documents and intent is focused on a community of hangars that are generally uniform in their overall exterior appearance, color and dimensionally consistent with respect to each varying site plan, height, and scale.
Architectural guidelines are also in place for building set backs, interface to utilities, easements, interior and exterior drainage, building height / pitch of roofs, color and upkeep standards. Below are “general guidelines” that address the main topics although designs, features, special considerations from an Owner that are not clearly delineated below should be presented to the ARB Committee and Association Board since they have some discretion for approval.
NOTE
These guidelines do not replace those standards and compliance criteria set by city/county building departments and other government agencies (e.g., OSHA) for permitting and usage. If any contradiction arises, the permitting governing body takes precedent.
Alterations: A Unit Owner shall make no changes or alterations to any exterior wall, windows, structural or load-bearing wall or color of any exterior wall or awning, without first obtaining approval in writing of the Association Board of Directors. All alterations and improvements must be in compliance with all existing building codes in effect at the time of such alteration.
Exterior, Eve Height & Roof Pitch: Hangar body and roof shall match color of other hangars in the community. All Buildings will have a 2:12 pitch on the roof.
All buildings construct shall have a 21’ eve height other than the specific lots numbers listed below;
- Lots 102, 103, 104, 105, 106, 107, 159, 160 & 161 shall have a 27’ building eve height.
- Lots 127, 128 & 129 Shall have a 23’ building eve height.
Click here to download Eve Height/Hangar Door Opening Direction Attachment
Balconies: Balconies, or other exterior type of exterior occupied, or unoccupied Hangar “add on” attachments are discouraged and may be approved only in extraordinary circumstances. The ARB Committee and Board of Directors shall review each application for approval prior to construction. Consideration for approval is given to such items as location, encroachment, or encumbrances to common area(s).
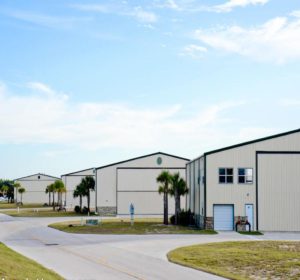 Trim Color: XO4 HOA designates “Forest Green” as the communities standard trim color, although hangar mfg’s and/or suppliers may have a different names, such as “Fern Green” that is of equitable appearance. Each Owner is responsible to utilize the existing XO4 hangars as a template to verify the color is the same in tone, richness, and hue as the units already built. Color names may vary, although the end trim application must compliment other Airport structures.
Trim Color: XO4 HOA designates “Forest Green” as the communities standard trim color, although hangar mfg’s and/or suppliers may have a different names, such as “Fern Green” that is of equitable appearance. Each Owner is responsible to utilize the existing XO4 hangars as a template to verify the color is the same in tone, richness, and hue as the units already built. Color names may vary, although the end trim application must compliment other Airport structures.
Awnings and Shutters: No awning, canopy, or shutter, including a hurricane or storm shutter, shall be attached or affixed to the exterior of any improvement unless such awning, canopy or shutter has been approved by the Association Board of Directors. Hurricane shutters approved by the Board may only be installed and remain in place during a hurricane or hurricane watch or alert. Such shutters must be removed by the Owner within forty-eight (48) hours of storm’s abatement.
Interior Window Decorations: No draperies, blinds, shades, shutters or any other decoration or finishing may be affixed to or placed on the interior of any window to any improvement on a Unit, if such decoration or finishing is visible from the exterior of the Unit, unless such decoration or finishing has been approved by the Association Board of Directors, which approval may be withheld by the Board in its sole and absolute discretion. Approval by the Association Board of Directors shall not be granted, if the effect of any of the foregoing will detract from the exterior aesthetic appearance of the Condominium Property.
Sump Container: A sump system, whether passive or active, is required to manage interior drainage in each hangar. Sump containers adopted for use must be rated for exterior “in ground” application and employ corrosion resistant rated hardware. Designs adopted during the initial construction phases of Orlando Apopka Airport Hangars are not acceptable for future construction.
Storm Drain Runoff: Each hangar shall adopt a design to manage, capture, and direct weather precipitation into the airport’s storm drain system and prevent washout. There are varying design approaches, although only those are approved that reliably divert water effectively into the airports drainage system without spill over to set-backs, neighboring lots, or X04 common area(s) are acceptable. Apron drain covers shall be metal, not plastic.
Aprons: Apron to taxiway interface shall be “clean and defined” with a goal to prevent any asphalt deterioration, edge breakup, or general damage. Asphalt “thickness” varies toward the edge of the taxiway and Owner/Contractor should determine most opportune location to “end” their apron. The objective is to be as consistent to end of other hangar aprons on each row, although recognizing there is a dimensional tolerance based upon asphalt condition. Owner may consider slightly raising the apron edge to the taxiway ≤ ½” to help prevent asphalt spalling.
Outside Lights: To improve security at night, there must be outside light(s) at door entry and larger lights on front of each hangar facing the taxiway. The taxiway larger building light(s) shall be controlled to default to an “off” during daylight and activate at sunset.
Landscaping: Landscaping is encouraged where applicable, and anticipated for corner or end lots. Low foliage and/or bushes are the preference and trees will be considered when presented.
Outside Skirts: At a minimum, each hangar has an outside decorative “skirt” that is typically fiberglass faux stone, brick, architectural block or stucco designs that is present at the front / taxiway side of the aircraft entry door. Some Owners have elected to continue the skirt to the sides of the hangar.
Hangars whose building side, or rear faces a taxiway / or automobile thruway are required to continue the skirt wrapping around the building.
Colors and/or patterns of skirting vary among Owners although the location(s), heights, intent are generally consistent throughout the airport. Fiberglass faux stone, which has been used extensively during construction, tends to fade within a few years after installation and the Association requires Owners to repaint these on an as needed basis. For new construction, or selective skirt repainting to a different color, the Board of Director’s intent is to be flexible. For existing skirt color changes from original, Owners should request approval utilizing the ARB Request Form and provide a color sample and/or rendering for reference. Some typical skirt photo examples follow.
Hangar Outside Skirt – Typical Designs
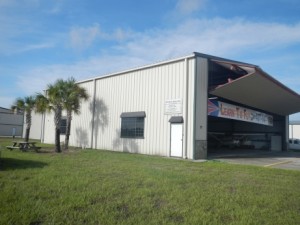 Hangars on Front Taxiway: Depending upon lot configuration, hangar doors should face the East/West taxiways, not the main taxiways. Windows and doors, are not functional (faux), and are for aesthetic value only. They should have a standard appearance with black trim as referenced in the photo attached. Landscaping is recommended.
Hangars on Front Taxiway: Depending upon lot configuration, hangar doors should face the East/West taxiways, not the main taxiways. Windows and doors, are not functional (faux), and are for aesthetic value only. They should have a standard appearance with black trim as referenced in the photo attached. Landscaping is recommended.
Signs: No sign, poster, or other advertising of any kind shall be displayed to public view from any Unit or permitted on any portion of the Condominium Property except such signs as are approved in writing by the Association.
Painting: Exterior painting guidelines are outlined in earlier sections of these ARB Guidelines (Ref: Outside Appearance, Trim Color, Outside Skirts), although interior color preferences are at the discretion of each Owner.
For new, expanded, or remodel construction any painting, with spray equipment or equivalent tooling has the potential to cause damage to nearby structures, aircraft, and vehicles from uncontained particulate matter. Painting of hanger steel structure framing and repainting of exterior existing components are of particular concern. Each member must take all the necessary precautions to properly contain, isolate, and ensure that the painting process is contained locally.
Utilities, Access, & Safety Systems: Whether permitted and approved for new construction, expansion, or remodel, each member is obligated not to interfere with other Owner utility, access, or safety systems. This would include, but not limited to, electrical, potable / fire water systems, ingress / egress, or encroachment of personnel or equipment without the express acknowledgement or the proper authorities and consent of each affected Owner and/or the Apopka Airport Board of Directors ARB Chairperson, as applicable.
X04 Architectural Guidelines & Governing Authority Permitting
New hangar construction, interior modifications, and/or structural changes are examples of development that requires City of Apopka permitting and approval to proceed. The city and county, where applicable, authorities govern the compliance, and safety standards necessary to construct or modify facilities as applicable. During construction official inspections take place that lead to a “certificate of occupancy” or other applicable approvals. Owner is responsible to obtain all necessary permits. Authority permitting process is separate and distinct from obtaining Orlando Apopka Airport Architectural Review & Approval.
Orlando Apopka Airport Architectural Guidelines are established within the Airport By Laws, Plat & Permitting Drawings, and/or Condo Association Documents that regulate the items such as building heights, dimensions, roof pitch, set backs, easements, colors, architectural features, lighting, etc., to name a few.
A lot owner desiring to construct or modify a hangar shall obtain applicable jurisdictional approvals, (City of Apopka & Orange County) and approval in writing from the Orlando Apopka Airport Board of Directors / Architectural Review Committee.
At the discretions of the lot Owner, he/she, or their entity, may file for a building permit in parallel with, or prior to, obtaining the Association Board of Directors / Architectural Review Board (ARB) approval, however, they shall proceed at their own risk. A building permit authorizing construction or modification in compliance with City, County, and/or State, or other applicable standards does not ensure Orlando Apopka Airport Association ARB approval.
ARB Guidelines
Document Revision Sheet History
| No. | Date | Page No. | Description of Revision |
| 1 | 1/2/2016 | 7 | Added “Document Revision Sheet History” to track ARB Guideline changes |
| 2 | 1/2/2016 | All | Typo – where applicable, change page heading from “Architectural Review Form Procedural Guidelines –Cont’ “ to read, “Architectural Guidelines – Cont’ “ Revised |
| 3 | 1/2/2016 | 1 | Verbiage Change – “Outside Appearance”: “Architecturally, the Orlando Apopka Airport Association’s governing documents and intent is focused on a community of hangars that are generally uniform in their overall appearance, dimensionally consistent with respect to each varying site plan, height, and scale.”
Changed to read: “…generally uniform in their overall exterior appearance, color, and dimensionally consistent with respect to each varying site plan, height and scale.” |
| 4 | 1/2/2016 | 5 | Inserted new paragraphs to Page 5, “Painting” & “Utilities, Access & Safety Systems” Adjusted balance of pages formatting where necessary to accommodate change. |
| 5 | 8/7/18 | 8 | Changed Name and Address of where the ARB approval requests and required materials should be submitted. |
| 6 | 9/17/18 | 10-11 | Updated Insurance section: Reduced builders risk insurance from a minimum of $500k to $250K minimum. Added section on Contractor(s) insurance including minimum insurance limits and inclusion of OAAA as additional insured with an ACORD certificated evidencing coverage. |
| 7 | 12/6/18 | Cover/All | Added Cover – Changed revision date on all pages Sept 2018 to reflect the latest changes to ARB content as outlines above. |
| 8 | 8/3/21 | 3 | Revised/Added to “Exterior, Eve Height & Roof Pitch.” |
Architectural Review Form Procedural Guidelines
Click here to Download ARB Guidelines, ARB Procedural Guidelines and ARB Form
- Obtain and complete the Orlando Apopka Airport Architectural Review Board (ARB) Review Form in accordance with the information provided in this document.
- Upon completion, submit a copy of the ARB Review Form to include applicable drawings in electronic format to:
a) OAA Association representative e-mail at arc@greatcommunities.com
If only hard copies are available the ARB form and applicable drawings may be send to: Orlando Apopka Airport Association, Inc.
1000 Pine Hollow Point, Altamonte Springs, FL 32714
Questions may addressed to Specialty Management Company at 407-647-2622 (800-962-2622 toll free).
- ARB Application Process: Full Architectural Review Board process and formal approval may take up to 30 days although the Board of Directors is committed to an expeditious review as circumstances demand. Construction cannot commence until formal approval is granted by the board.
Review Process: The ARB Committee Chair is responsible to review and identify X04 Architectural compliance or non-compliance issues based upon the design and drawing information provided as it related to the association documents and standards set by the Board. The Chair, at his/her discretion may request further design information, and/or compliance commitments in writing from the lot owner.
Preliminary Approval: To expedite approval, the ARB Chair may render a disposition which will either be: a) conditional approval without exceptions identified, b) condition approval with exceptions, or c) non-approval.
Preliminary Approval is documented by the Architectural Review Board Chair on the ARB Review Form and returned to the Owner petitioning for approval with a copy to the Board. Verbal preliminary approval will NOT be granted. Any preliminary approval will be granted in writing only.
Final Approval: A “final approval” vote is expected the next Board of Directors meeting following the Owner’s ARB Review request submittal. This is contingent upon the ARB Committee Chair completing their review Preliminary Approval is provided.
NOTE
The Orlando Apopka Airport Board of Directors reserves the right to rescind wholly, or selectively ARB approval if the new construction, alterations, or other modifications requested are not consistent, altered, or deviate from the design plans and specifications submitted.
Final Approval is documented by the Board of Directors, duly noted in the meeting minutes, and the approved ARB Review form is signed and forwarded to the Owner.
- Provide an overview description of the proposed construction, modification, or changes requested. Drawings to include, but not limited to site plan(s), facility plan & elevation views for interior & exterior, colors, architectural features, lighting, plumbing, and utility plans, as necessary.
- Owner is required to provide the Board with confirmation that a Construction Materials Management Plan is in place whereby the same materials can be adequately stored handled, and secured during construction or severe weather conditions. This would include documenting:
NOTE
Construction Materials Management Plan must be established prior to construction and identified on the ARB Review Form along with confirmation that Owner is in compliance with the information listed below.
a) Where the materials are to be stored
b) Confirmation that “written approval” has been secured by any applicable adjacent, or other lot Owner.
(Note: Lot or other approved area designated for construction materials storage location is expected to be returned to “as found” or better condition)
c) The expected construction period of time that materials are to be stored during construction.
d) Acknowledgement that a housekeeping management plan is in place to preclude loose debris, trash, or contaminates, are not allowed to accumulate or impacting any lot, common areas, or airport operations. No fire hazard will be allowed to exist.
A contingency plan of action to secure, remove, or otherwise move construction materials in the event of impending storm or severe weather conditions shall be in place.
e) Association dedicated trash containers shall not be utilized for construction waste and debris. Owner is required to obtain a trash container or remove waste from the airport grounds as applicable.
- Insurance:Builders Risk Insurance: Unit Owners are responsible to securing builders risk insurance for their project prior to commencement of construction. Orlando Apopka Airport Association, Inc., 882 Jackson Avenue, Winter Park, FL 32789, must be included as an additional named insured under the policy and an ACORD certificate, evidencing such coverage, be provided to the Orlando Apopka Airport Association prior to commencement of construction (including any site preparation or placement of materials on site). Minimum required builder’s risk coverage is $250,000 per occurrence and must include property damage, named perils, negligent acts, and materials/supplies on site. The policy shall be maintained in force until completion of construction and issuance of a certificate of occupancy or equivalent approval by the authority having jurisdiction.Contractor(s) Insurance: Unit owners are responsible to confirm the selection of General Contractor(s), Sub-Contractor(s), and others that are commercially engaged to enter and support the construction scope of work are duly licensed in the State of Florida and properly insured.Minimum insurance limits for the General Contractor shall be as follows:
-
-
- Commercial General Liability: $1M each occurrence
- Automobile Liability (Any, Hired, Non-Owned): $1M
- Workers Compensation (As Applicable) $1M each accident
-
Subcontractors and/or 3rd parties engaged for work at the Orlando Apopka Airport on behalf of the owner shall be name additional insured under the General Contractor or meet the minimum requirements delineated above.
Orlando Apopka Airport Association Inc., 882 Jackson Avenue, Winter Park FL 32789, must be included as an additional named insured under the policy and an ACORD certificate, evidencing such coverage, be provided to the Orlando Apopka Airport Association prior to commencement of construction.
Ongoing Insurance Requirement: The Declaration of Condominium and other governing documents of the Association require Owner(s) to obtain and maintain in force insurance coverage “…on the improvements of their real estate and personal property and fixtures, and in addition obtain comprehensive personal liability insurance which shall include coverage of liability for damage to the Person or property of others located with the Unit Owners Unit(s), or in another Unit(s), or upon the Common Elements and Limited Common Element resulting from the negligence of the insurance Unit Owner, in such amounts as shall from the to time be determined by the Board of Directors, but in no case less than $500,000 for each occurrence.[1]”
[1] Declaration of Condominium of Orlando – Apopka Airport, a Commercial Land Condominium, as recorded in the Official Records Book 7431, Page 1846, et seq., Public Records of Orange County, Florida, Article VIII, Insurance Section I, Pg 16.
Helpful links and documents:
-
-
- OAAA Architectural Guidelines & Architectural Review Form
- Eve Height /Hangar Door Opening Direction Attachment
- Enforcement of the Declaration of Condominium and its Covenants and Restrictions
- Notice to Owners in the Orlando-Apopka Airport, A Condominium
- Board Resolution Regarding Building Height Orlando-Apopka Airport Association, Inc.
- Decleration of Condominium and Bylaws
- Hangar Drawing – Example 1
- Hangar Drawing – Example 2
- Dean’s Steel Buildings Website – Aviation Brochure
- Orlando Apopka Airport Plat
- City of Apopka Municiple Codes
- City of Apopka Dev Design Guidelines Final – May 2002
- Orlando Apopka Airport – Approved City Of Apopka Elevation Plans
- Orange County Controller – Document Search (Recommend “Orlando Apopka” be entered in “Last First Name” for “Either Party“)
- Orange County Property Appraiser – Property Search (Recommend “1321 Apopka Airport Road” be entered in the “Property Address“)
- City of Apopka, FL – Land Development Code – Adopted March 16, 2019. Section 3.6.11 addresses the Air: Orlando Apopka Air District and begins on page 194 of this document.
-
If you have any questions regarding the Architectural Guidelines for the Orlando Apopka Airport, please send an e-mail to ARC@greatcommunities.com or leave a message at (407) 647-2622 (800-962-2622) toll free.
-

